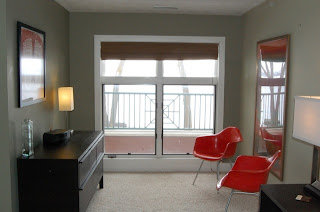The first part of our renovation was to add a detached garage. Originally we wanted an attached 2 story garage with a bonus room on top. Unfortunately, we were going to end up spending thousands of dollars on cement just to tie the garage into the footings of the house. We decided we would rather use the money elsewhere. The company we hired to removed the trees informed us about 18 hours in advance that they would be at the house in the morning. We had to unfortunately cut down 5 full grown trees to have the garage built, but we have since had that wood milled and it is being used in the house renovation! So, like everything else we do in our life, we were in a scramble to meet the deadline and have all of the hostas dug up so they could be transplanted and not completely destroyed while trees were being cut down in the morning.
The night we had to take on this project was quite possibly the hottest and definitely the most humid night of the summer. Super! A big thanks to Jim, Steve, Darlene, and Diana for their help that night! It was a miserable task and we couldn't have done it without you all! In total, we dug up 44 hostas. The worst part was trying to dig them up around the underground sprinkler system. Not only was it just 44 hostas, it was 44 HUGE hostas. When we replanted them, it was 88 to replant. They were so big, we had to divide most of them to just lift them into sacks for temporary storage, and definitely to replant. We ended up filling the back of my mom's truck, as well as the back of the Jensen's truck and their trailer. It was crazy!
It was so sad to dig up the beautiful landscaping, but we are hoping and praying they will come back in the spring and we can replant some/most of them again. When we looked at the yard the next morning, we though "We ruined our house..."
After the digging up was completed, we took a Boji bath and enjoyed a very well deserved and delicious meal of BLT's, Graettinger-guy corn on the cob, and fresh fruit. It hit the spot!

























































